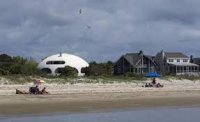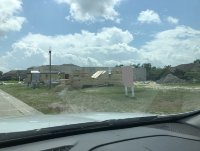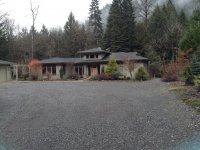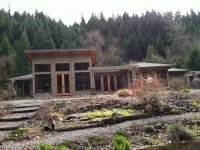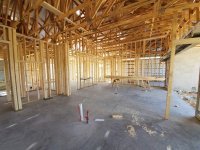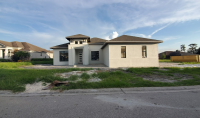My brother just remodeled the kitchen on the 1861 farm house on the property. It's in good shape but not perfect. Over the last 8 years, he's re-sided and fixed sill plates and studs where needed, but since it was built out of 4x4 hardwood studs that was minimal. He put a new roof on the shop. converted a falling out building into a stable hen house. added a green house to a corner of the garden, etc. Anyway, they just finished updating the kitchen. He's a good craftsman. The old pantry is where the fridge went, but he left the shelves on the sides. You can pull the fridge out and get to deep storage for the garden canning and such. Added a new corner pantry. New cabinets. Pot Filler. Big new stove that is gas range on top and electric oven on bottom. He piped the gas in from out back and hooked up 20 pound propane tank. Stove will run about 9 months off a tank. My house started in the 30's and was doubled in the 50's. So far re-doing the bathroom is all the major work I've done. It's not easy. My wall are sheetrock on top of hardwood boards on top of hardwood studs. That's the inside. Can't drive any nail without pre-drilling.


