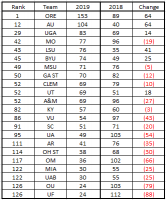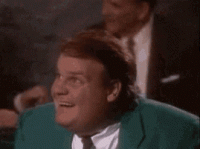12x24 garage area leading into a mud/laundry room then onto a bathroom. open floor plan for rest of house with 2 bedrooms. Kitchen directly in the back to lead onto back patio. Living Room in front leading to front door and porch. Master bedroom has a full bath also. My idea is to have all the plumbing in the very back of the house to try and keep it simple. So basically the back wall of the house would be a bathroom on far left, Kitchen in middle, and master bath on far right. If that makes since? This is going to be a house on the lake. Building will be perfectly square. Just not sure what size I will need.







