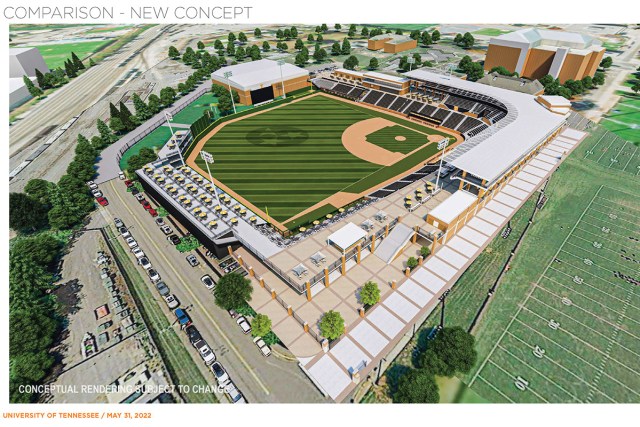The following was included in a recent campus construction update. The comment "The university plans to initiate the design phase for renovations... in fall 2022," doesn't exactly make it sound like updates are imminent. The extent of construction projects that are coming online soon is pretty impressive, though.
Projects Enhance UT Experience and Reach
Projects in the planning phase
An artist rendering shows a bird’s-eye view of the new Lindsey Nelson Stadium. Upgrades include expanded seating for fans, updated team spaces, and infrastructure improvements.
The university plans to initiate the design phase for renovations to
Lindsey Nelson Stadium, home of Tennessee baseball, in fall 2022. The project will include expanded seating and club spaces to enhance the fan experience, upgrades to team spaces, and infrastructure improvements.




